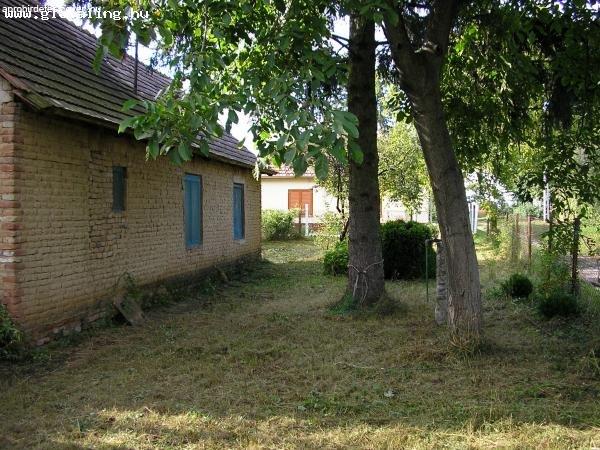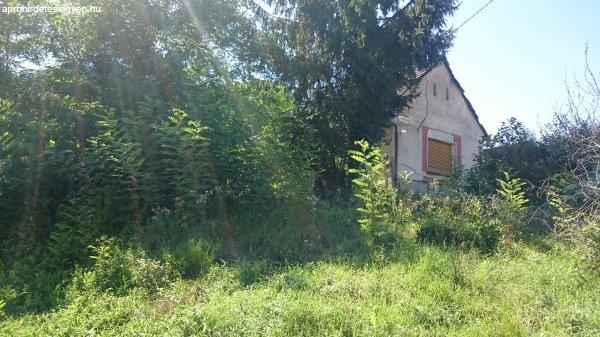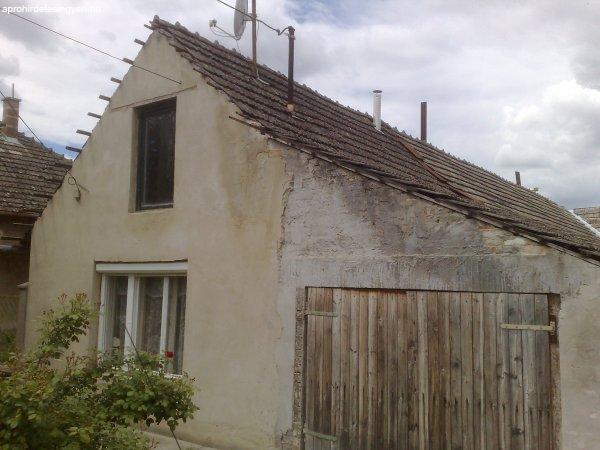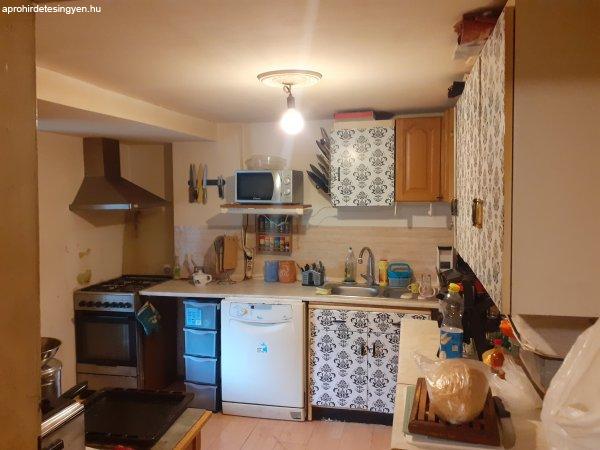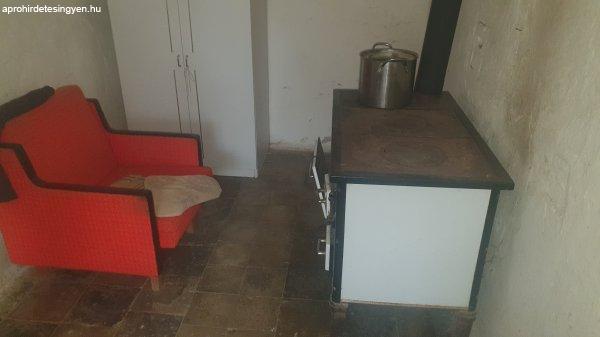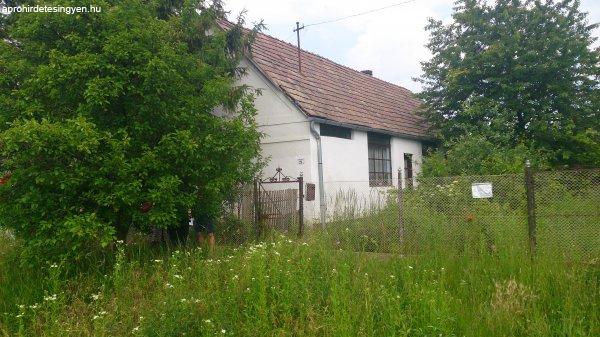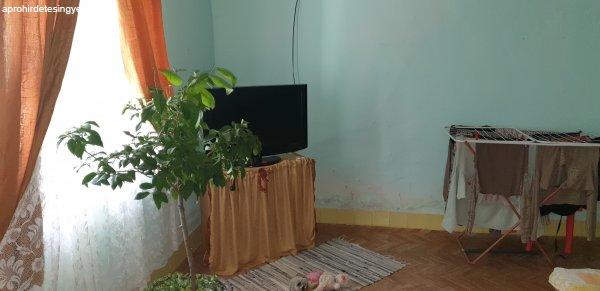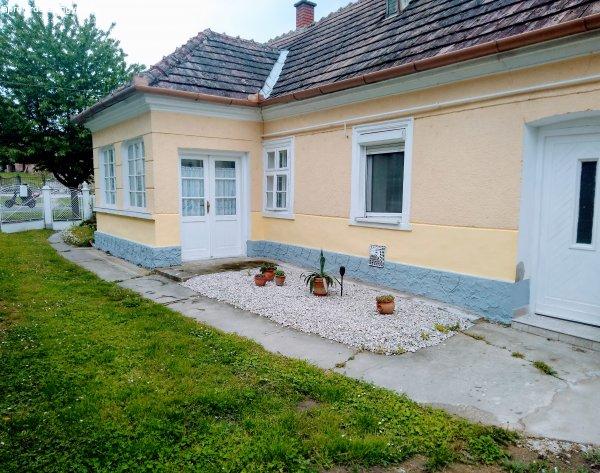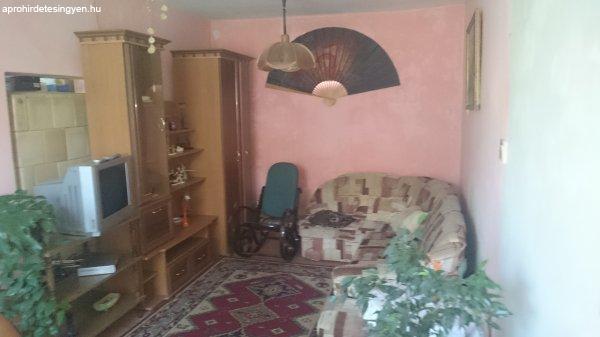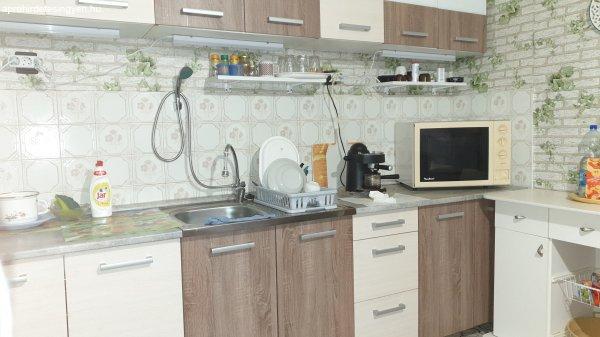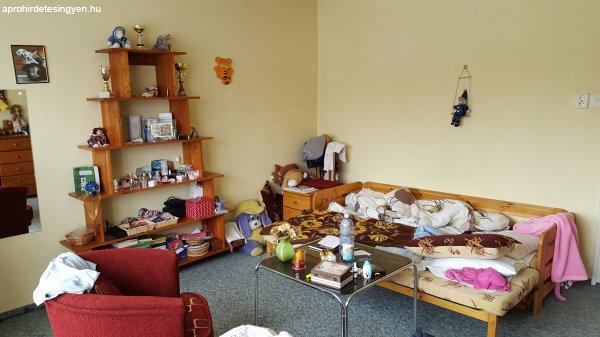Navigáció - szűrő
Betöltés...
Hirdetésfigyelő
Családi házak rovaton belül megtalálható apróhirdetések között böngészik.
További 6.683 db zártkörű hirdetésünket
megtekintheti bejelentkezés után, így a
jelenlegi 3.402 db hirdetés helyett
10.085 db hirdetés között böngészhet..
3 402 találat - 1. oldal / 227 oldal
Szuper kiemelt
9.500.000 Ft
Balatontól 10 percre, csendes helyen zártkerti ingatlan eladó.
A 3500 m2-es telek cc fele be van kerítve, a többi szántóként van használva.
A telken 4 diófa, 2 gesztenyefa, és több...
2025.06.06
Szuper kiemelt
34.000.000 Ft
Eladó családi ház Isaszeg 890 négyzetméter.Régi épìtésü házzal.Gáz,villany ,vìz bent
2025.06.05
2.000.000 Ft
Somogygeszti családi ház eladó
Telek mérete: 4819 m2.
Ingatlan mérete: 80 m2.
3 szoba, konyha.
Fűtés: egyedi vegyes.
Vegyes falazatú ingatlan.
Ár: 2 M Ft
Érdeklődni a...
2025.07.02
12.500.000 Ft
3 szoba-nappalis, vegyes központi fűtéses + gázkandallós, 96 m2-es családi ház, 960 m2-es telekkel, garázzsal, műhellyel,
gazdasági épülettel eladó.
Ár: 12,5 M Ft
Komoly vevő...
2025.07.02
19.200.000 Ft
Csikóstöttős családi ház eladó
Telek mérete: 400 m2
Ingatlan mérete: 75 m2
2 szoba, konyha, nappali, előtér,spejz,
fürdőszoba, WC.
Közművek: víz, villany, kábel tv....
2025.07.02
4.990.000 Ft
Hőgyész családi ház eladó
Telek mérete: 900 m2.
Ingatlan mérete: 75 m2.
2,5 szoba, konyha, spejz,
fürdőnek helyiség.
Fűtés: egyedi vegyes.
Egyéb helyiség: pince.
Nagyon...
2025.07.02
1.990.000 Ft
Inámpuszta családi ház eladó.
Ingatlan mérete: 80 m2 Telek: 3800 m2
3 szoba, folyosó, konyha, spejz, fürdő-wc.
Víz,...
2025.07.02
13.900.000 Ft
Görcsöny családi ház eladó.
Telek mérete: 668 m2
Ingatlan mérete: 65 m2.
2 szoba, konyha, előszoba, fürdőszoba, WC.
Fűtés: cserépkályha.
Egyéb helyiségek: gazdasági...
2025.07.02
37.900.000 Ft
Pihenésre, kikapcsolódásra vágyók figyelem!!!
ZALAKAROSON az ország egyik legfrekventáltabb fürdőhelyén eladó egy 105 m2-es, esztétikusan felújított, kúria jellegű családi ház,...
2025.07.02
3.600.000 Ft
Kaposhomok családi ház eladó
Telek mérete: 10000 m2.
Ingatlan mérete: 65 m2.
1 szoba, nappali, étkező, konyha,
fürdőszoba (nincs kiépítve)
Fűtés: egyedi vegyes.
Egyéb...
2025.07.02
8.200.000 Ft
Nagyatád családi ház eladó
Telek mérete: 2700 m2.
Ingatlan mérete: 90 m2.
2 szoba, nappali, folyosó,
konyha, étkező, fürdőszoba, WC.
Fűtés: központi vegyes kazán.
Egyéb...
2025.07.02
26.900.000 Ft
Szabadszentkirály családi ház eladó
Telek mérete: 1064 m2.
Ingatlan mérete: 96 m2 + 80 m2.
3 szoba, nappali, konyha, előszoba, előtér,
belépő, spejz, fürdőszoba, WC.
Fűtés:...
2025.07.02
19.900.000 Ft
Dombóvár családi ház eladó
Telek mérete: 968 m2.
Ingatlan mérete: 90 m2.
3 szoba, előtér, konyha,
fürdőszoba, WC, mosókonyha.
Fűtés: központi vegyes.
Egyéb helyiségek:...
2025.07.02
5.300.000 Ft
2,5 szobás, egyedi fűtéses, 58 m2-es családi ház, 6175 m2-es területtel!! melléképületekkel OLCSÓN Érdeklődni a megadott telefonszámon.
2001/A
2025.07.02
58.900.000 Ft
3 lakrészes, 6 szobás, vegyes központi fűtéses, 270 m2 családi ház , 3 vizesblokkal, 2 konyhával, 950 m2 telekkel, garázzsal, tárolókkal, üzlettel, korrekt áron eladó. Új ablakokkal...
2025.07.02
